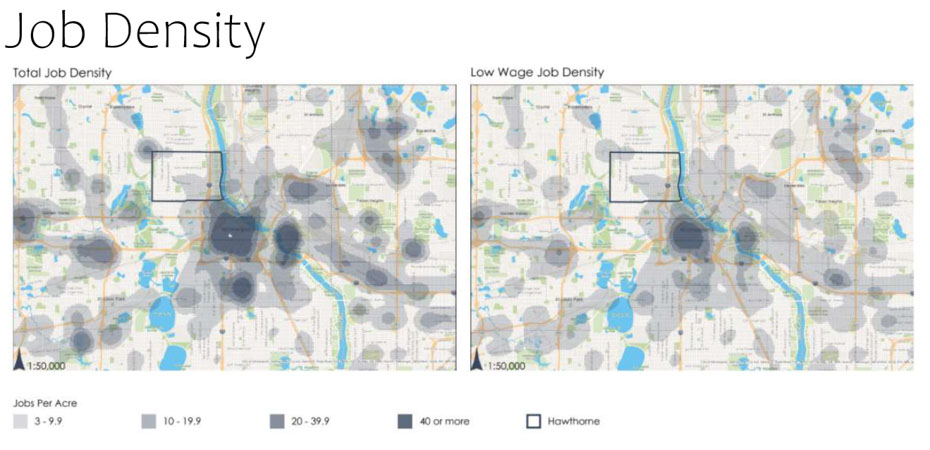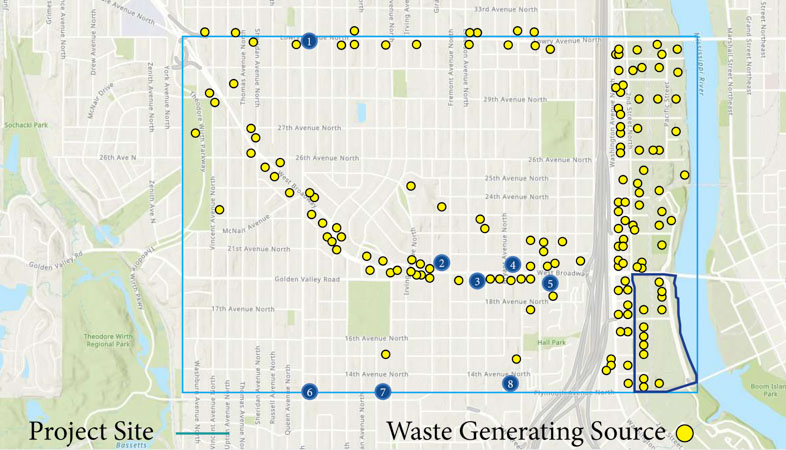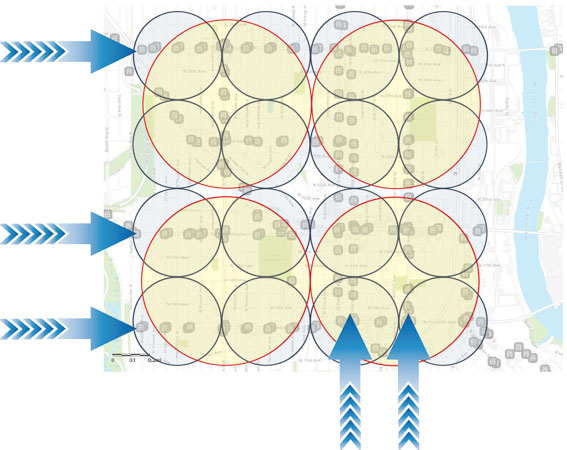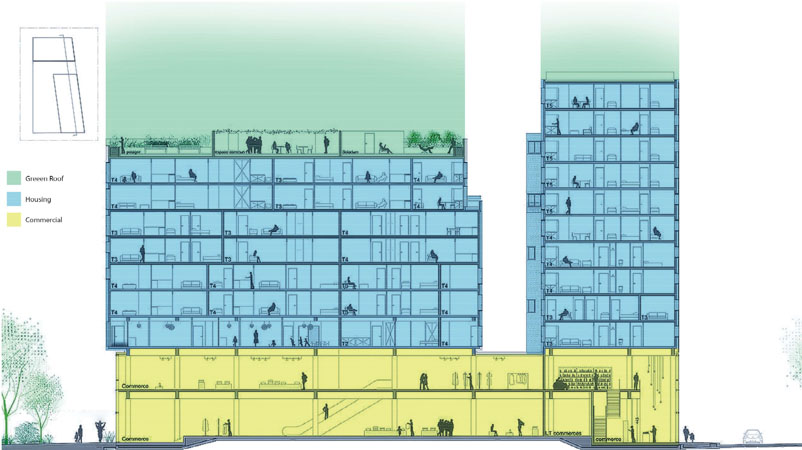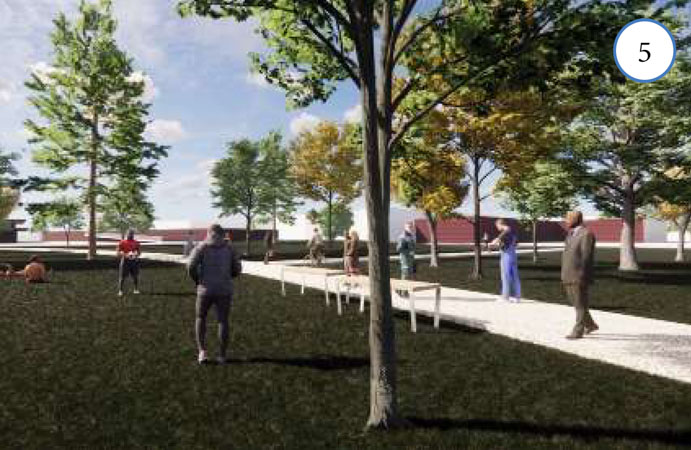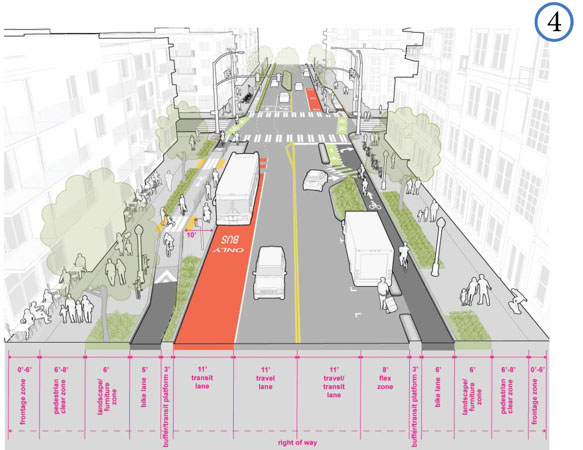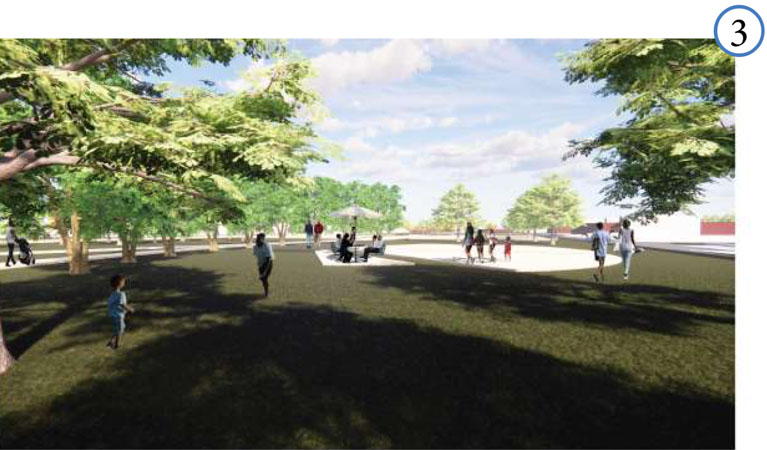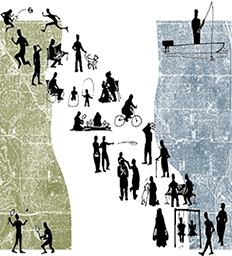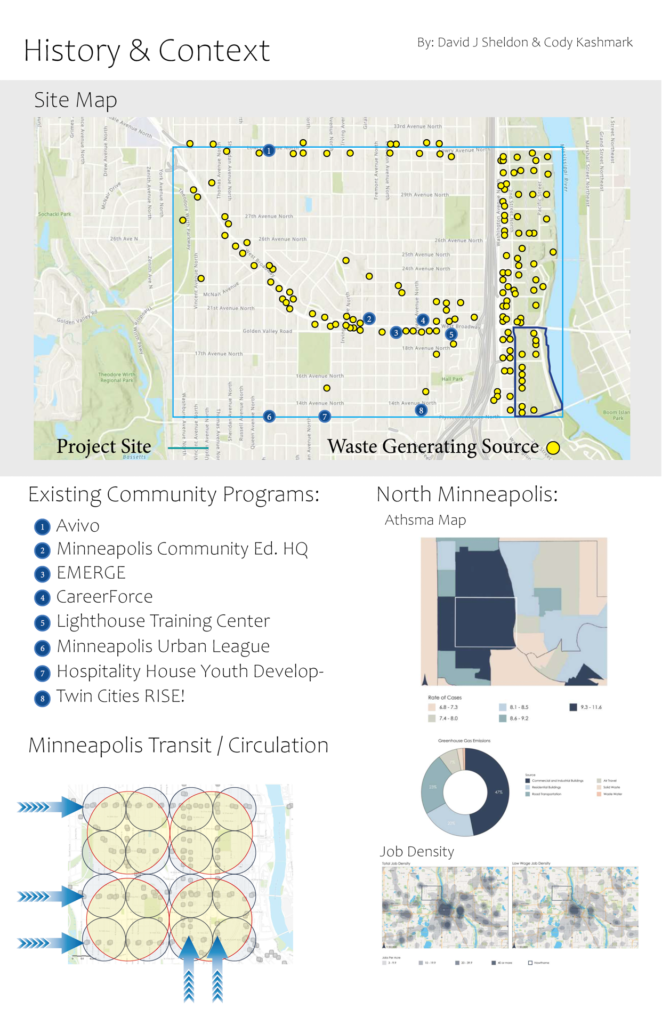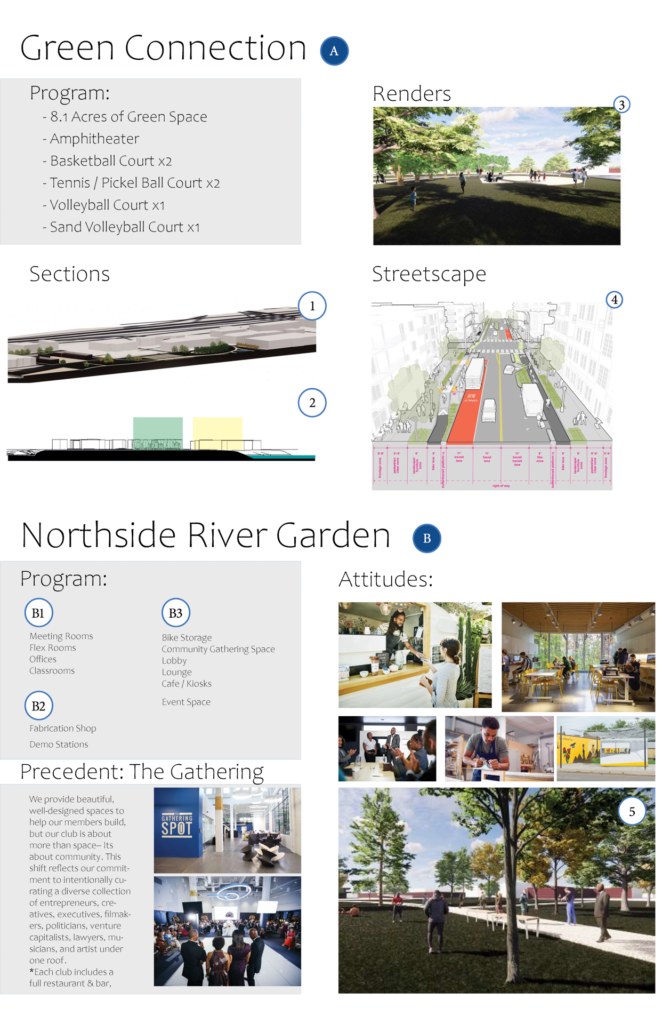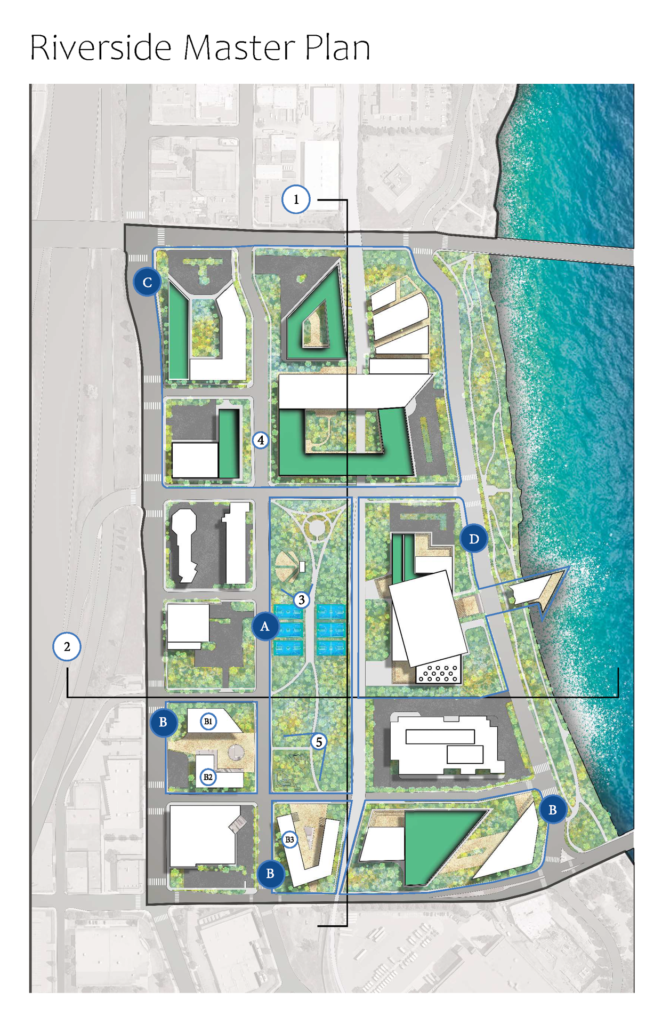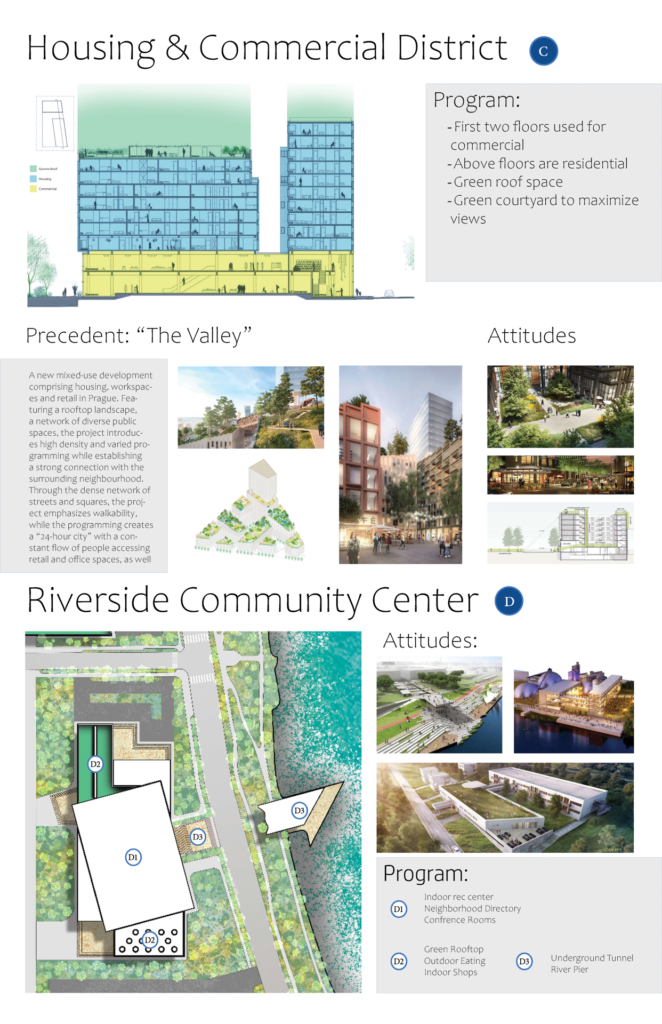
RIVERSIDE MASTERPLAN
Cody Kashmark and David Sheldon
The Riverside Master plan addresses a wide range of needs in Northside Minneapolis with emphasis on community space. Community participants highlighted the desire to integrate existing community programs such as Avivo, Minneapolis Community Education., HQ, EMERGE, CareerForce, Lighthouse Training Center, Minneapolis Urban League, Hospitality House Youth Development, and Twin Cities RISE! into the overall neighborhood urban plan. These programs could be connected to, have a secondary presence in, or relocate to this river site.
The master plan for the riverside district consists of four quarters:
A) The Green Connection at the center links the quarters with green recreation space (eg,
amphitheater, basketball, tennis and pickleball and volleyball courts).
B) The Northside River Garden quarter at the south incorporates work and play (offices, classrooms, a fabrication shop, community gathering space, event space, cafes, lounges, and bike storage, etc.).
C) The Housing and Commercial quarter at the North proposes mixed-use buildings with commercial business on the bottom levels and residences above.
D) The Riverside Community Center, the heart of the district, creates a North Minneapolis community hub that engages the river in complement to the Capri Theater district in the west neighborhood. Conference rooms, outdoor eating areas, indoor shopping, and river pier bring the community together at the river.
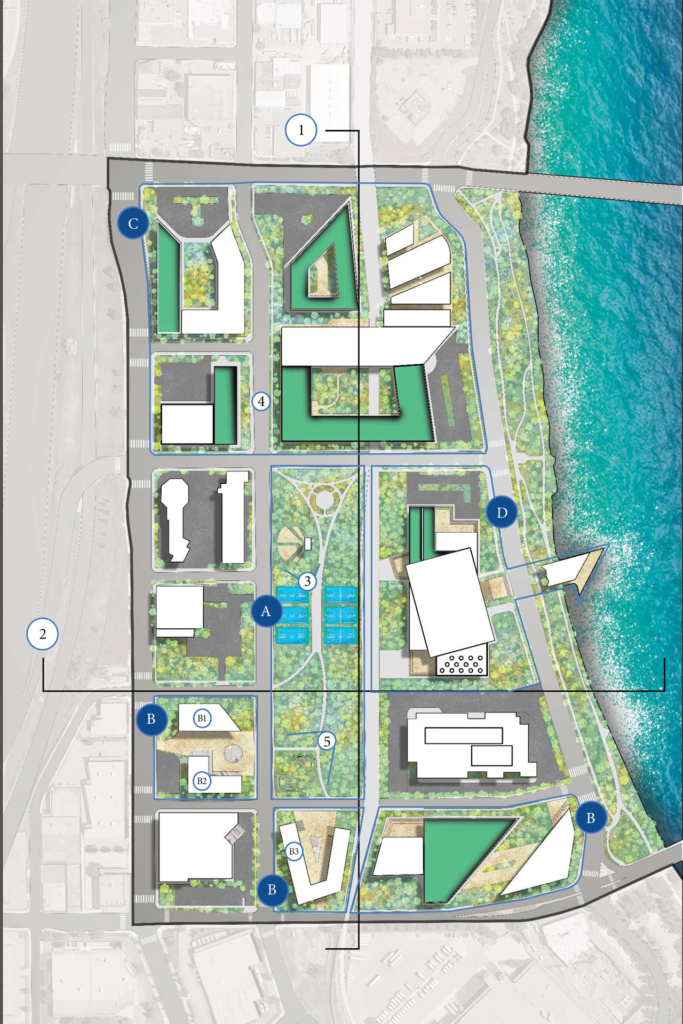
Research Images
